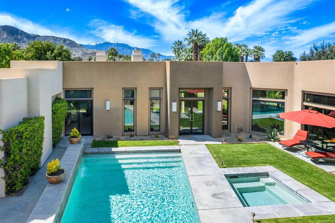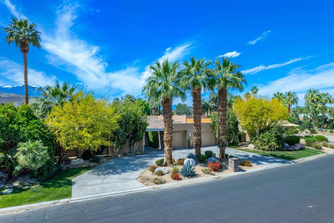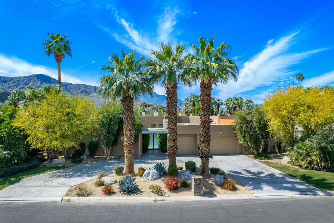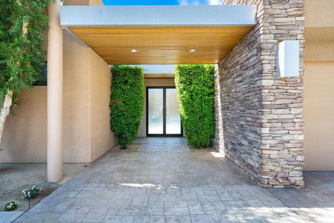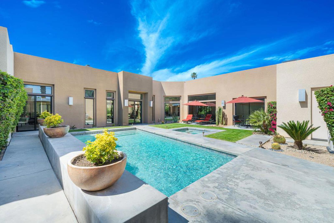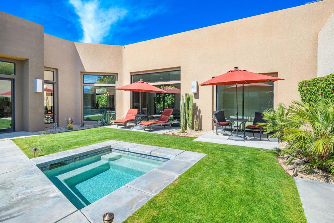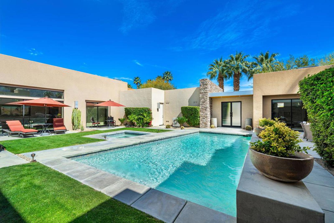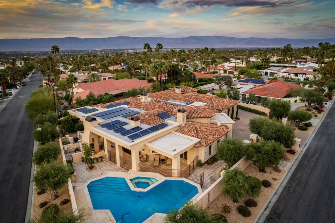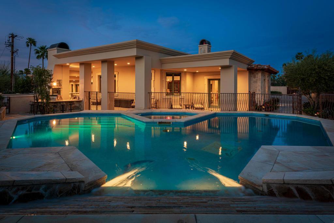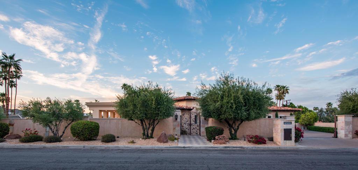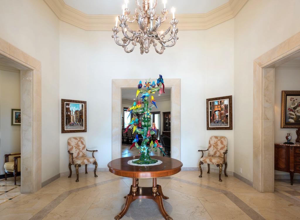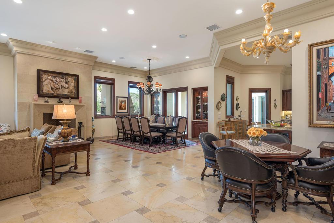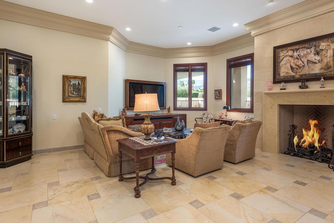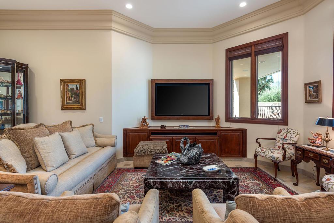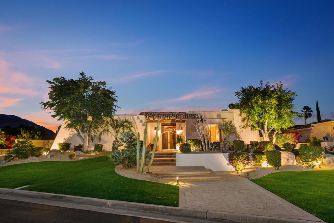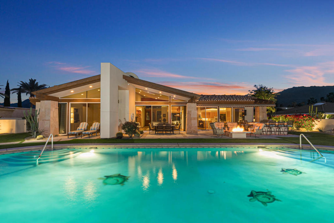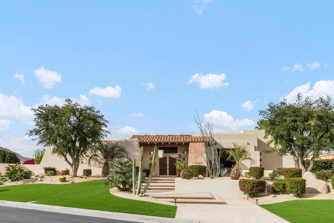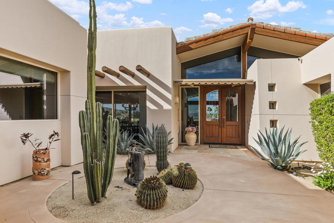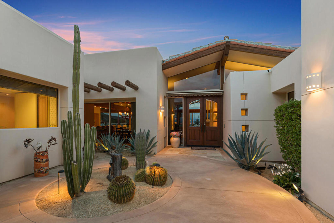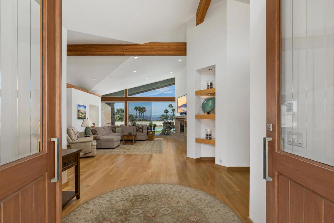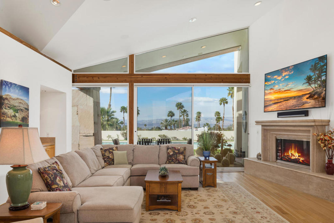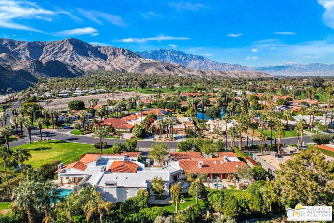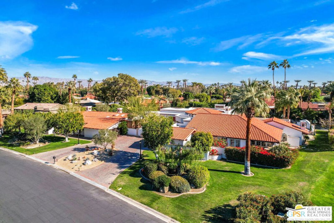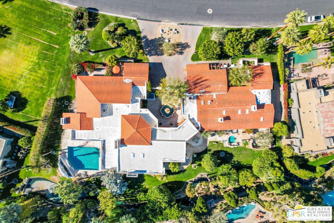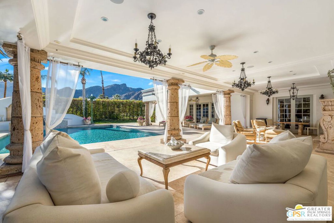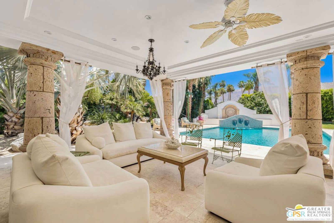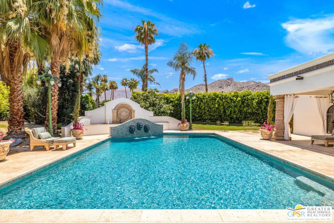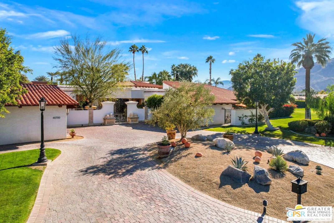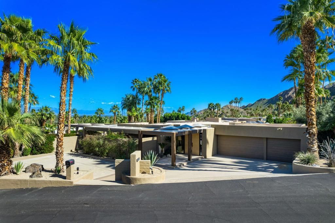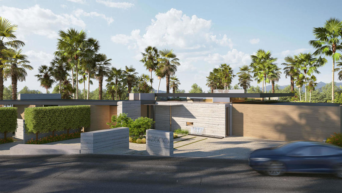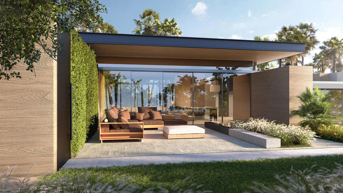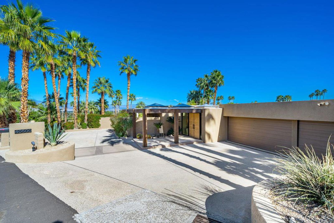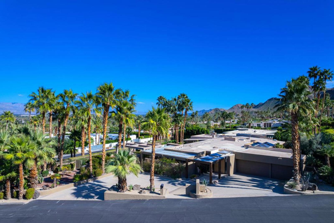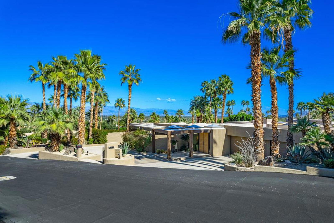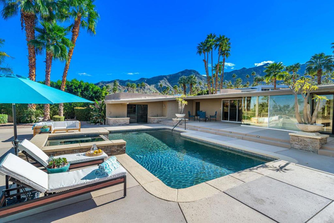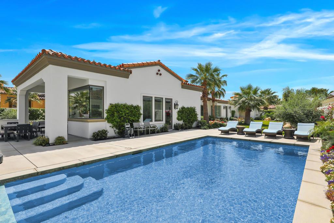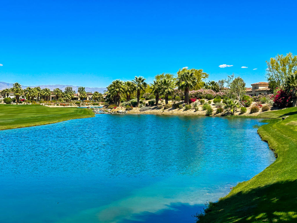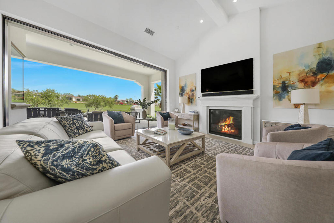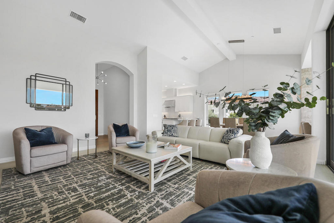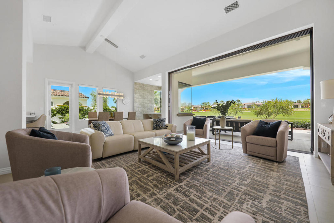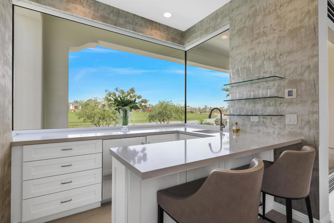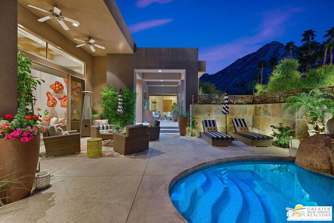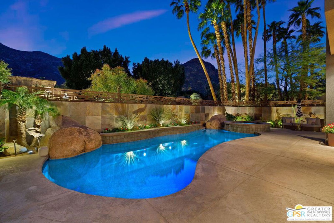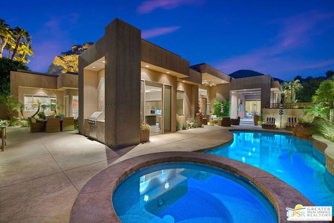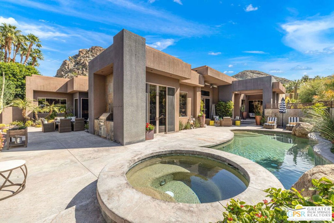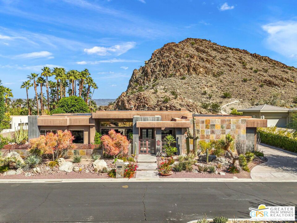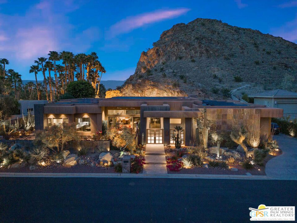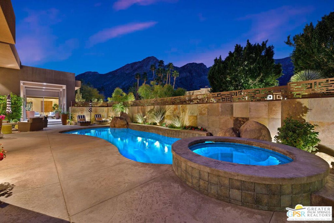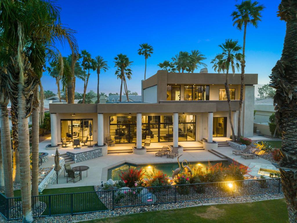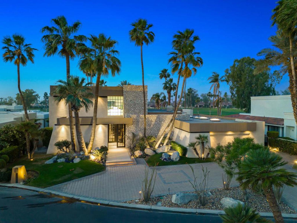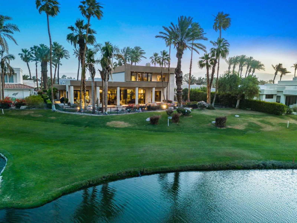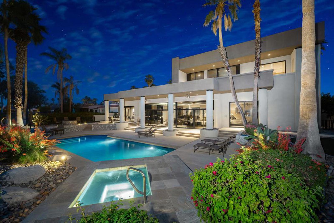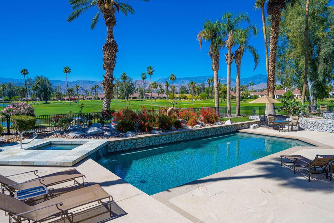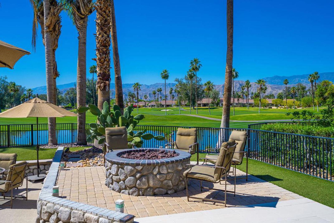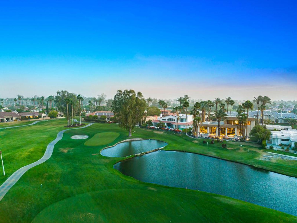- Active
- MLS® #219109117DA
- Listed on Aug 28, 2019
Rancho Mirage Real Estate
40667 Paxton Drive Rancho Mirage CA 92270
- $2,575,000
- 4 BEDS
- 5 BATHS
- 4,121 SQ FT
Overview
Thunderbird Terrace! Sensational contemporary home offering wide open spaces for lavish entertaining or quiet family living. Formal Living & Dining w/ Family room (Great room Design) have walls of glass that view the lake, the sparkling pool, and breathtaking mountains! Large Chef’s Kitchen with 2 dishwashers, warming drawer, double ovens, wine captain & refrigerator…all Viking! Countertops are black matte granite. Custom self-closing cabinets with dovetail construction. 4 Generous bedroom suites, inclusive of a private guest house. Simply gorgeous limestone tiled flooring, 3 fireplaces, one outdoor. Fabulous outdoor Viking kitchen w/BBQ, pebble-tech pool & spa w/sheer descent waterfalls. Four New Carrier A/C’s. 35 Panel Owned Solar System for those lower electric bills. Guard gated community and just a short golf cart ride to adjacent Thunderbird C.C., the Valley’s first 18-hole golf course, w/famous early members including Desi Arnaz, Lucille Ball, Bob & Dolores Hope. Later this exclusive community became home to President Gerald Ford & his wife Betty.
Property Details
Interior Features
Exterior Features
Financial
Map
Community
- Address40667 Paxton Drive Rancho Mirage CA
- CityRancho Mirage
- CountyRiverside
- Zip Code92270
Walk Score
Schools
Mortgage Calculator

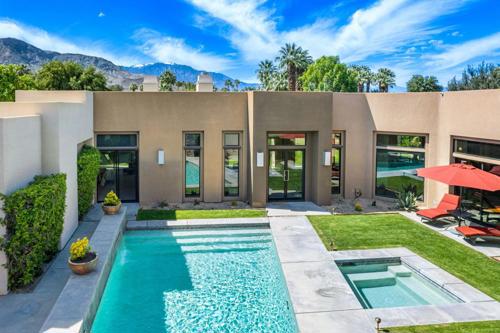
Rancho Mirage Real Estate
40667 Paxton Drive Rancho Mirage CA 92270
- $2,575,000
- 4 BEDS
- 5 BATHS
- 4,121 SQ FT
Property Inquiry
Interested in this property? Contact Billy to schedule a showing or to get more information.
Similar Listings Nearby
- 72922 Grapevine Street
Palm Desert, CA$3,300,000
3.30 miles away
- 72860 Calle De La Silla
Palm Desert, CA$3,295,000
4.52 miles away
- 40700 Paxton Drive
Rancho Mirage, CA$3,295,000
0.04 miles away
- 40500 Calico Road
Rancho Mirage, CA$3,100,000
0.99 miles away
- 72751 Tamarisk St Street
Palm Desert, CA$2,999,999
3.44 miles away
- 75790 Via Livorno
Indian Wells, CA$2,995,000
4.60 miles away
- 35 Evening Star Drive
Rancho Mirage, CA$2,995,000
0.50 miles away
- 11007 Muirfield Drive
Rancho Mirage, CA$2,995,000
2.89 miles away

