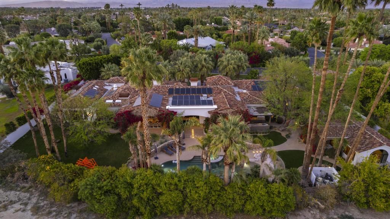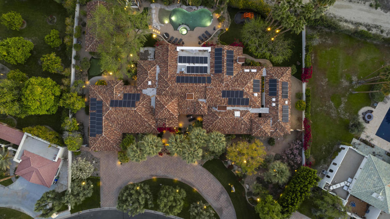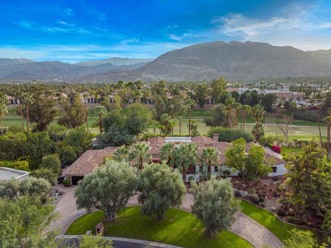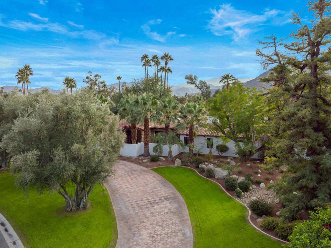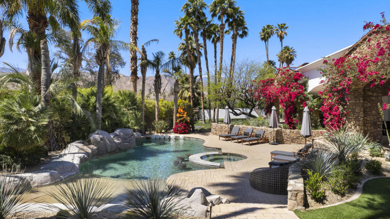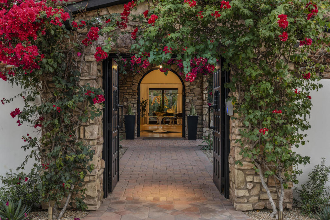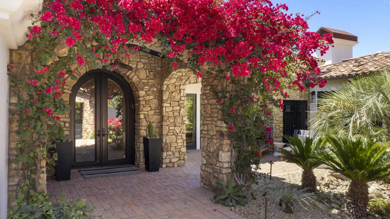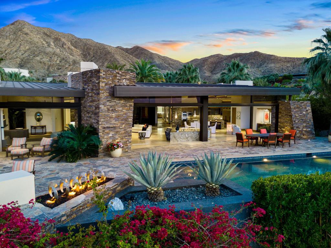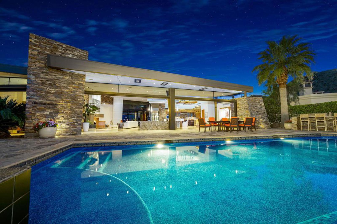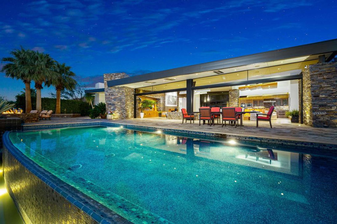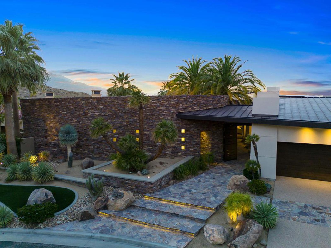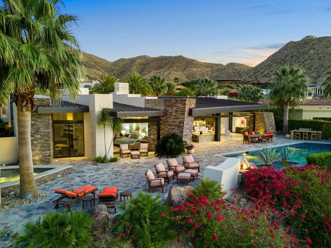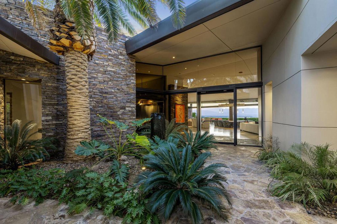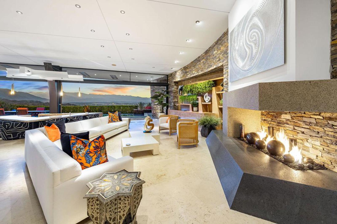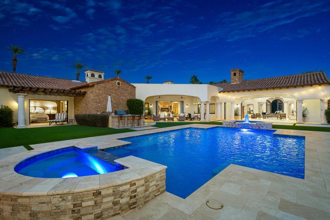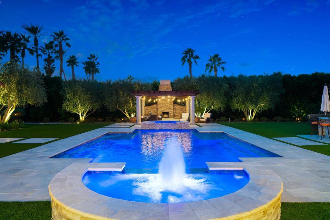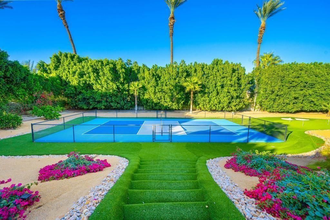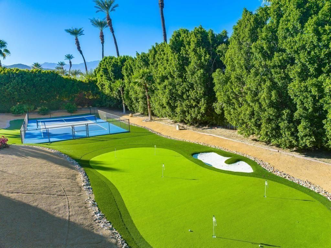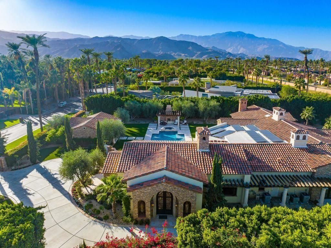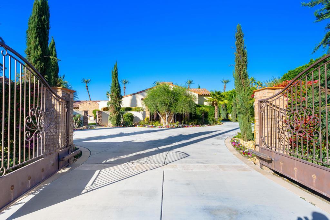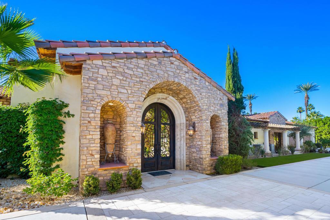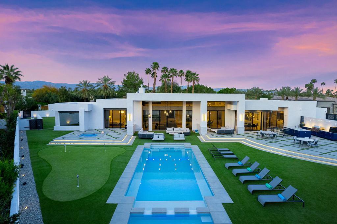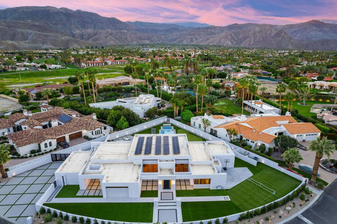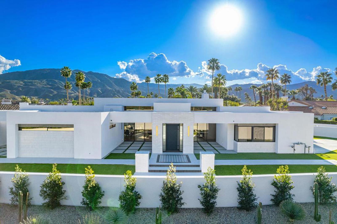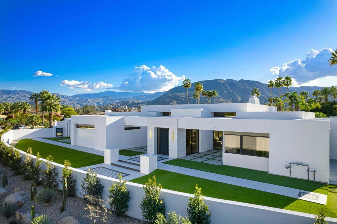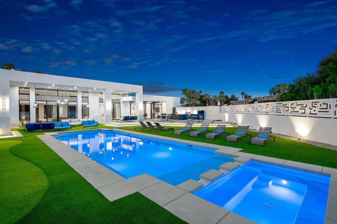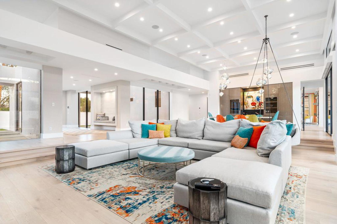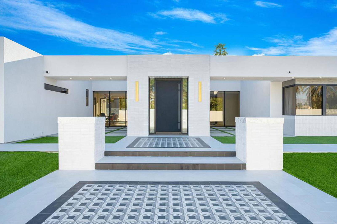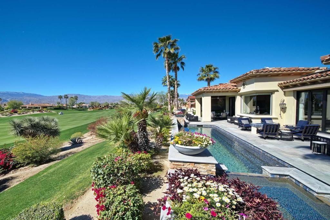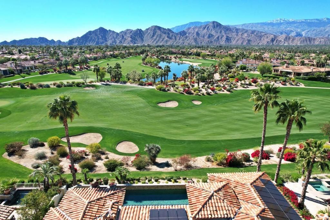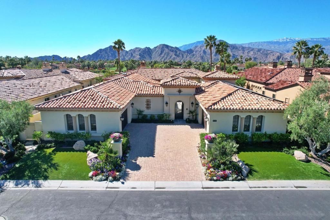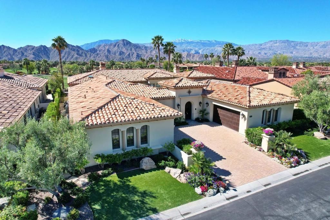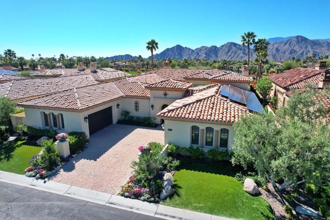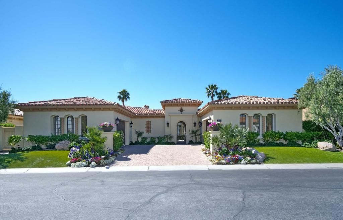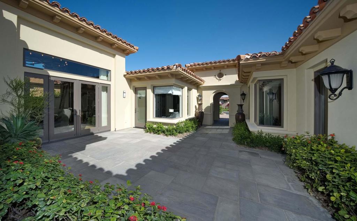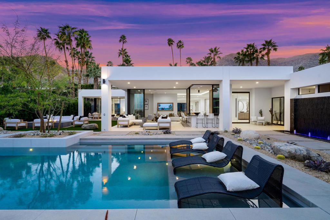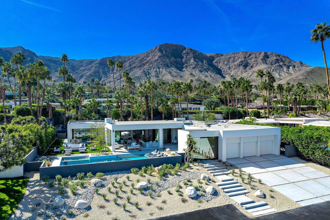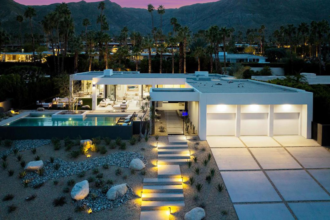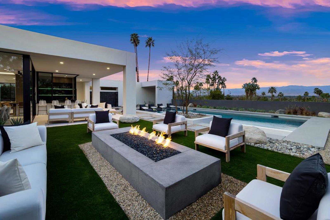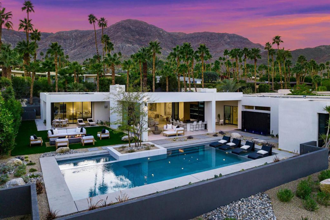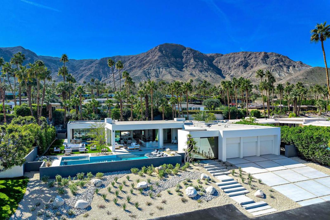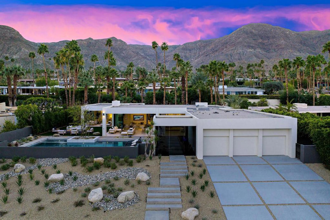- Active
- MLS® #219109939PS
- Listed on Apr 12, 2024
Rancho Mirage Real Estate
12 S Clancy Lane Rancho Mirage CA 92270
- $4,999,000
- 5 BEDS
- 6 BATHS
- 6,495 SQ FT
Overview
MAJOR PRICE REDUCTION!!! Experience luxurious desert living as you have always imagined at this exceptionally remodeled and upgraded custom estate in Rancho Mirage. Located behind the gates of Clancy Lane South, the expansive single-story Modern Ranch home reveals 5 ensuite bedrooms and 5.5 baths in approx. 6,450 s.f. Grounds rival nearby resorts and include a detached guest house, circular driveway, gated entry courtyard, a putting green, and southern views over the Rancho Las Palmas golf course. Grounds, which extend about 38,768 s.f., continue to impress with an outdoor kitchen, fireplace, and a tropical beach-style pool. Powered by a Renova solar system, the sophisticated yet welcoming design is distinguished by a great room with bar and double-sided fireplace, a bonus room, game room, large family room with office nook, 700-bottle wine room and a light and open atrium. Vaulted open-beam ceilings, French white oak flooring, motorized blinds, high-end porcelain tile, Emtech hardware, newer wiring and drywall, Restoration Hardware bath fixtures, and an attached two-car garage with fresh epoxy floor, AC and a Tesla charger are also featured. A modern chef’s kitchen shines with quartz countertops, an island, breakfast room, pantry, a built-in coffee station with Wolf cappuccino maker, and top-tier Sub-Zero, KitchenAid, Dacor and Z-line appliances. Behind the scenes, six air-conditioning zones, a Culligan water-filtration system, and a security system with cameras.
Property Details
Interior Features
Exterior Features
Financial
Map
Community
- Address12 S Clancy Lane Rancho Mirage CA
- CityRancho Mirage
- CountyRiverside
- Zip Code92270
Walk Score
Schools
Mortgage Calculator

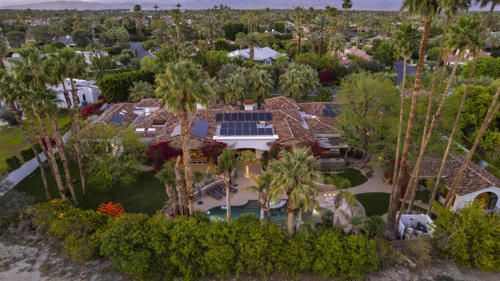
Rancho Mirage Real Estate
12 S Clancy Lane Rancho Mirage CA 92270
- $4,999,000
- 5 BEDS
- 6 BATHS
- 6,495 SQ FT
Property Inquiry
Interested in this property? Contact Billy to schedule a showing or to get more information.
Similar Listings Nearby
- 40 Evening Star Drive
Rancho Mirage, CA$5,995,000
1.44 miles away
- 55 Granite Ridge Road
Rancho Mirage, CA$5,500,000
3.43 miles away
- 12 Strauss Terrace
Rancho Mirage, CA$5,475,000
0.64 miles away
- 75851 Via Pisa
Indian Wells, CA$5,399,000
3.64 miles away
- 25 Clancy Lane Estates
Rancho Mirage, CA$5,250,000
0.24 miles away
- 76361 Via Saturnia
Indian Wells, CA$5,095,000
4.20 miles away
- 70345 Pecos Road
Rancho Mirage, CA$4,990,000
1.95 miles away

