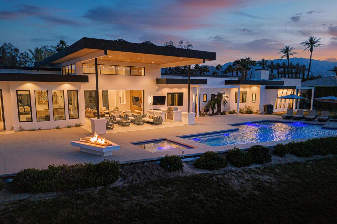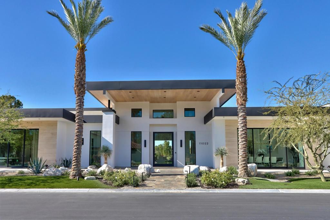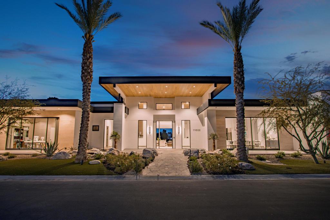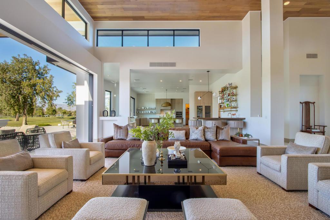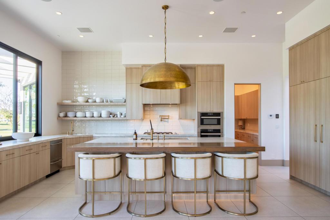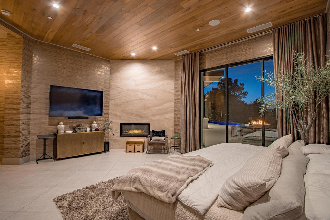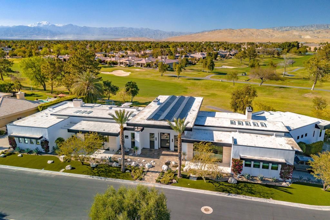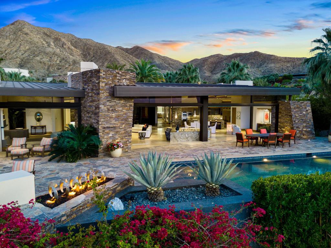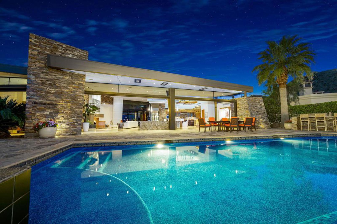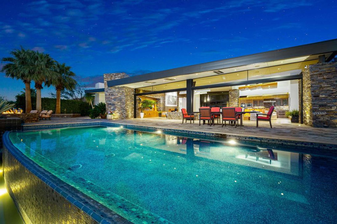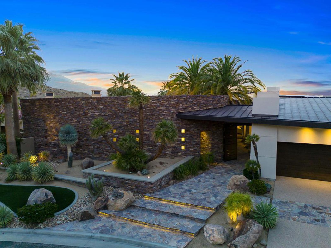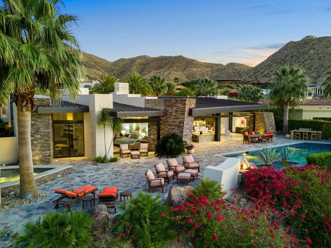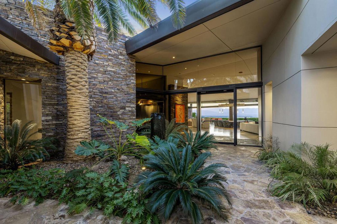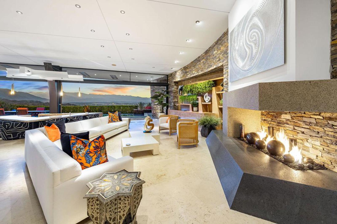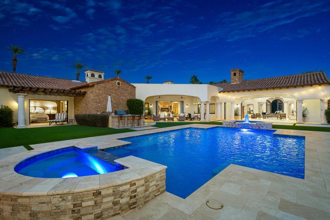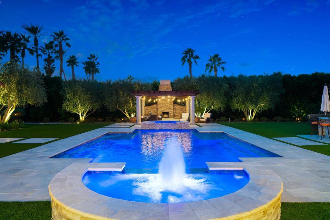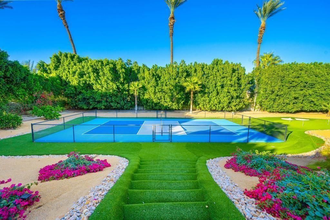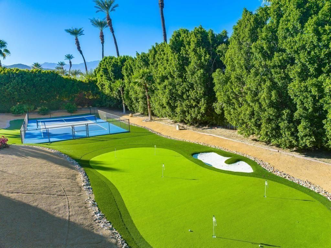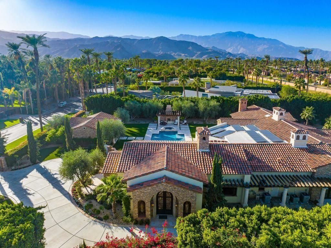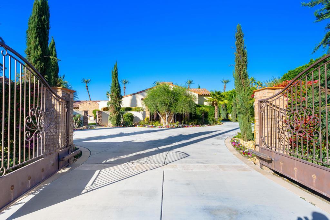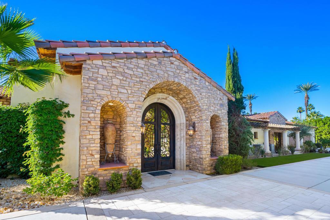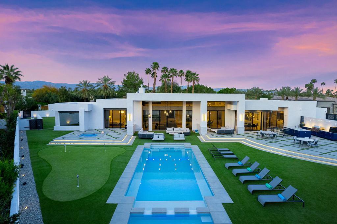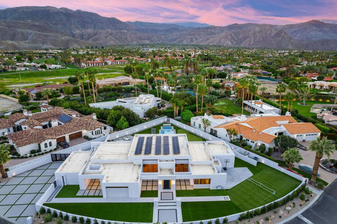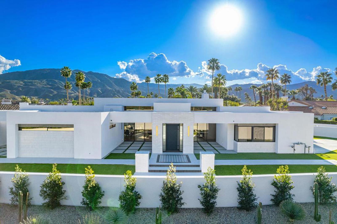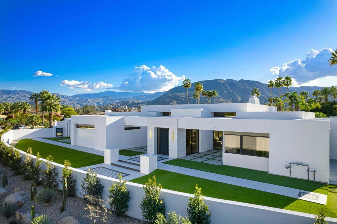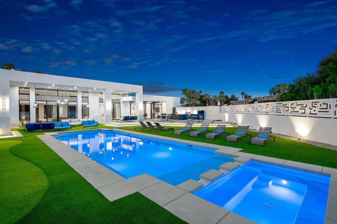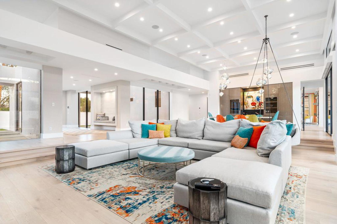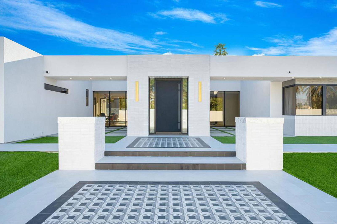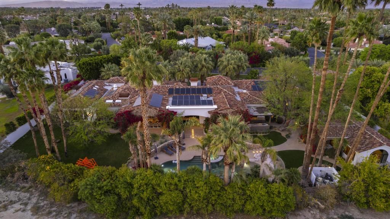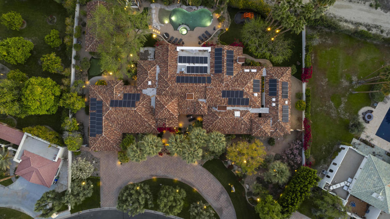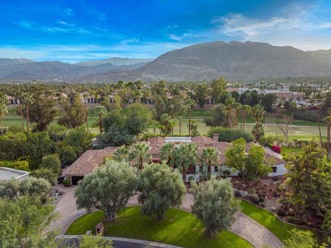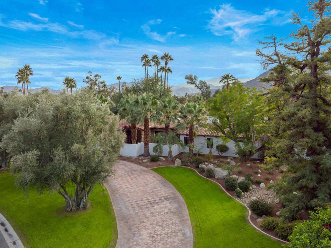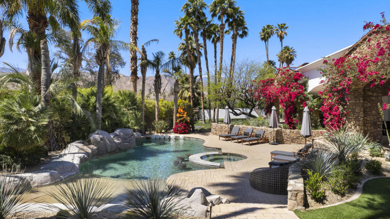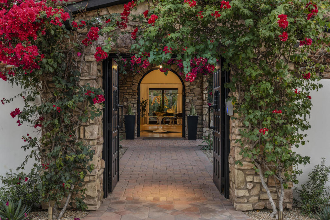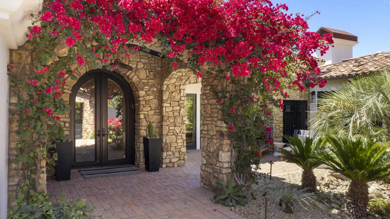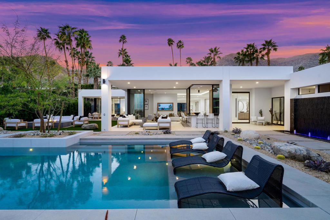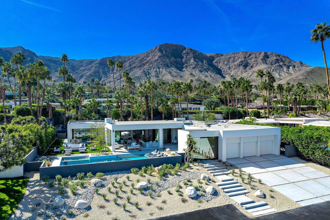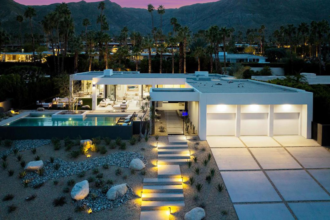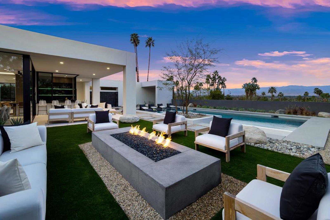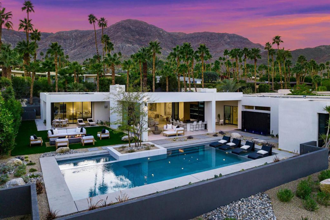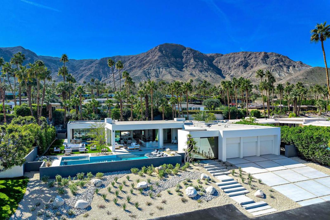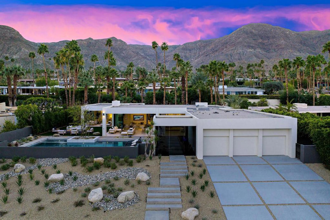- Active
- MLS® #219109721PS
- Listed on Apr 9, 2024
Rancho Mirage Real Estate
11022 Muirfield Drive Rancho Mirage CA 92270
- $4,880,000
- 4 BEDS
- 5 BATHS
- 6,830 SQ FT
Overview
A Remarkable Opportunity To Own A Flawless Contemporary Architectural Masterpiece In The Heart Of Rancho Mirage. Located behind a private gate of custom homes, inside the gates of Mission Hills Country Club rest this 6,830 sq ft turnkey furnished estate that combines symmetrical perfection and impeccable attention to design detail. With walls of glass & volumous 20 ft wood lined ceilings, the indoor & outdoor integration of living is seamless. Relax by the custom fireplace while enjoying double fairway views on the 12th tee box of the Pete Dye course. This 4 ensuite bedroom & 5 bathroom home flows incredibly well. The long galley styled hallways provide perfect display niches for the most sophisticated of art collectors. Master suite is located at the east end of the home & features a walk in shower, separate sinks, separate toilet areas & a walk in closet with built ins. Junior primary suite with separate tub & shower plus dual walk in closets along with 2 additional large en suite bedrooms are located at the west end of the property. The office has walls of glass and a separate entrance. The outdoor living features a large pool & spa, firepit, great covered patio, outdoor kitchen with TV plus lots of concrete decking perfect for entertaining. Outdoor living also features great mountain & golf course views. 4 Car Garage consist of 2 two car garages at opposite ends of home. Low HOA of $240. This is a flawless modern estate ready for the most discerning of buyers.
Property Details
Interior Features
Exterior Features
Financial
Map
Community
- Address11022 Muirfield Drive Rancho Mirage CA
- CityRancho Mirage
- CountyRiverside
- Zip Code92270
Walk Score
Schools
Mortgage Calculator

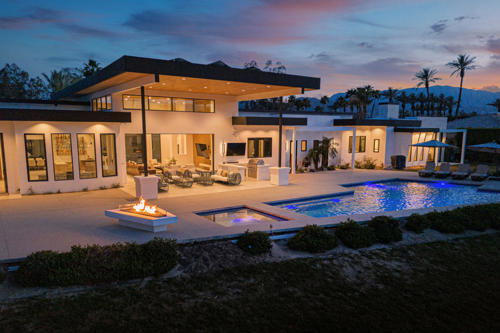
Rancho Mirage Real Estate
11022 Muirfield Drive Rancho Mirage CA 92270
- $4,880,000
- 4 BEDS
- 5 BATHS
- 6,830 SQ FT
Property Inquiry
Interested in this property? Contact Billy to schedule a showing or to get more information.
Similar Listings Nearby
- 40 Evening Star Drive
Rancho Mirage, CA$5,995,000
3.14 miles away
- 55 Granite Ridge Road
Rancho Mirage, CA$5,500,000
3.25 miles away
- 12 Strauss Terrace
Rancho Mirage, CA$5,475,000
3.35 miles away
- 25 Clancy Lane Estates
Rancho Mirage, CA$5,250,000
3.60 miles away
- 12 S Clancy Lane
Rancho Mirage, CA$4,999,000
3.55 miles away
- 70345 Pecos Road
Rancho Mirage, CA$4,990,000
3.00 miles away
- 72345 Via Vail
Rancho Mirage, CA$4,795,000
1.19 miles away

